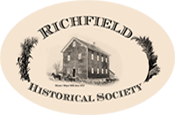Messer/Mayer Mill & Homestead
Messer/Mayer Mill
Imagine a horse drawn wagon pulling up to the loading dock of this 150-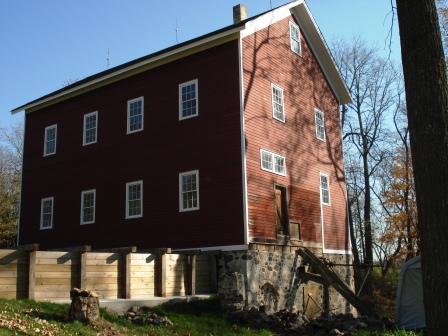 year-old
majestic 3-story grist (grain) Mill. The grain was unloaded, weighed,
and dumped into the hopper. The milling process was ingeniously
designed so only one man was needed to operate the Mill. Through
a series of gravity-fed elevators and chutes, the grain traveled from
floor to floor through sifters, bolting machines and finally to the
large millstones to be ground into flour.
year-old
majestic 3-story grist (grain) Mill. The grain was unloaded, weighed,
and dumped into the hopper. The milling process was ingeniously
designed so only one man was needed to operate the Mill. Through
a series of gravity-fed elevators and chutes, the grain traveled from
floor to floor through sifters, bolting machines and finally to the
large millstones to be ground into flour.
All of the equipment in the Mill, from 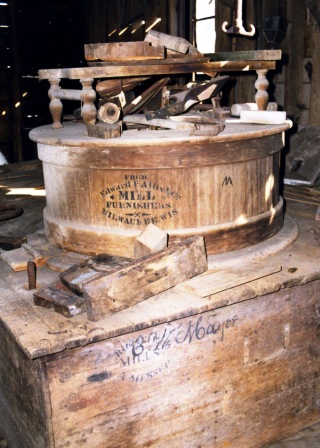 the turbine to the millstones to the sifters, is original to the
building. Nothing has changed since it ceased operation more than 70 years
ago. The turbine that was once in the basement to power the mill by water from the Coney Creek has been removed and is being restored.
the turbine to the millstones to the sifters, is original to the
building. Nothing has changed since it ceased operation more than 70 years
ago. The turbine that was once in the basement to power the mill by water from the Coney Creek has been removed and is being restored.
Later in its life, the mill was powered using a gas engine which was housed in an attachment to the south side of the building. That portion of the building rotted and collapsed. However, that engine shed has been rebuilt and an engine similar to the one originally used is now in place. This will be the power source to operate the mill.
The Mill, built in 1871, ground wheat, rye and cattle feed for the following 83 years. In 1954, George Mayer, the last Mill operator, closed the doors leaving all of the equipment intact, just waiting to once again grind grain. Wander through the Mill and learn about its operation during one of the Richfield Historical Society’s events when the Mill is open. "Let's Get the Mill Grinding" -- that is the ultimate goal.
To learn more about the Mill and its restoration, click the following links:
About the Mill
Improvements
Timeline
Make a Mill Gift
Horseshed
Picture horses stamping their feet in cold weather or relaxing in the shade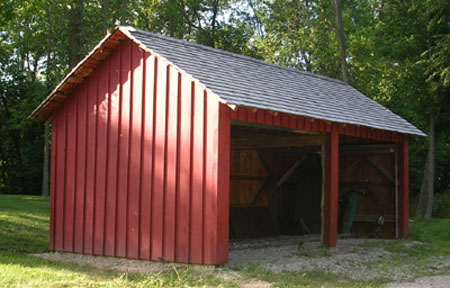 from the hot summer sun. The horseshed was the home for the horses that
pulled the grain-laden wagons to the Mill. This building was
constructed by Richfield Historical Society volunteers in 2002 to
replicate the one that once stood in the same location during the
heyday of mill operation.
from the hot summer sun. The horseshed was the home for the horses that
pulled the grain-laden wagons to the Mill. This building was
constructed by Richfield Historical Society volunteers in 2002 to
replicate the one that once stood in the same location during the
heyday of mill operation.
Mill House
The white clapboard Mill House sits on the hill to the west of the Mill. It was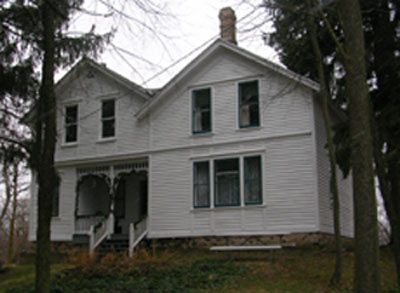 built by Andrew Messer who also built and operated the grist Mill until
his untimely death a few years later. His widow sold the entire
property to her husband's uncle, Johann George Mayer; and for almost 100 years,
two generations of Mayers lived here and operated the Mill. C.W. and
Maryanne Mayer raised 7 children in this House. Their son George and
his family were the last to live here and operate the Mill.
built by Andrew Messer who also built and operated the grist Mill until
his untimely death a few years later. His widow sold the entire
property to her husband's uncle, Johann George Mayer; and for almost 100 years,
two generations of Mayers lived here and operated the Mill. C.W. and
Maryanne Mayer raised 7 children in this House. Their son George and
his family were the last to live here and operate the Mill.
The House doubled in size when an addition was completed around
1900. The first floor consists of a kitchen, pantry, sitting room,
parlor, sewing room, and utility room. The upper floor has six
bedrooms. There is a root 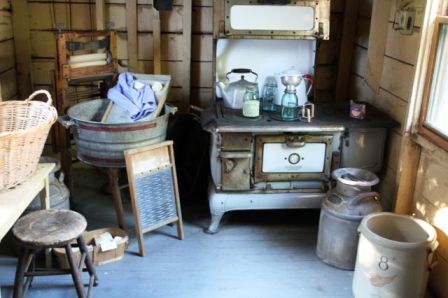 cellar
where the garden produce was kept and a summer kitchen used for
cooking, canning and laundry during the warmer weather. Electricity was
added in 1927, and this was one of the last updates. The Mayer family
continued to heat with wood burning stoves and no plumbing was ever
added to the home. This made it easy to restore the House to the early
1900s. Many of the furnishings are original to the families who lived
here. A visit to this House is like stepping back in time.
cellar
where the garden produce was kept and a summer kitchen used for
cooking, canning and laundry during the warmer weather. Electricity was
added in 1927, and this was one of the last updates. The Mayer family
continued to heat with wood burning stoves and no plumbing was ever
added to the home. This made it easy to restore the House to the early
1900s. Many of the furnishings are original to the families who lived
here. A visit to this House is like stepping back in time.
Woodshed
Think about cutting and stacking
cord after cord of wood to keep a house warm in the cold Wisconsin
winters. The red building next to the Mill House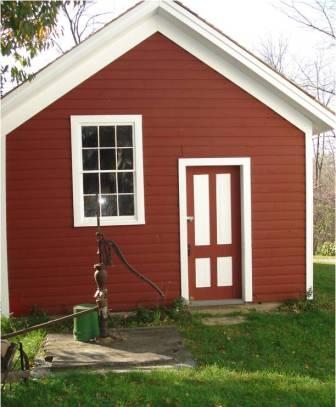 was once a woodshed. Each fall it was filled to the rafters with wood
to be used in the wood burning stoves in the house. Often, it was
the children’s job to carry in wood every day. Outside the woodshed you
will find a pump which supplied water for the families. Try your hand
at bringing up water from the depth of the hand-dug well. The woodshed
now houses a butchering display, old tools and shoemaking artifacts.
was once a woodshed. Each fall it was filled to the rafters with wood
to be used in the wood burning stoves in the house. Often, it was
the children’s job to carry in wood every day. Outside the woodshed you
will find a pump which supplied water for the families. Try your hand
at bringing up water from the depth of the hand-dug well. The woodshed
now houses a butchering display, old tools and shoemaking artifacts.
Smokehouse
Have you ever smelled the aroma of pork being smoked? For the families 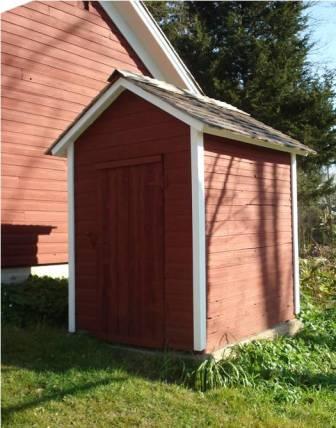 who
lived on this self-sustaining farm years ago, this was a common smell
in the air. The small red building to the south of the woodshed is the
smokehouse. With no electricity during the early years of this farm,
pork had to be cured to preserve it. This was done in two steps. Fresh
cuts of meat were packed in tubs of coarse salt for about six weeks.
Then the salted meats were hung in the smokehouse in which a fire
smoldered for one to two weeks. The result was a dried, long-lasting,
smoke-flavored meat that would hang to age for two years before eaten.
who
lived on this self-sustaining farm years ago, this was a common smell
in the air. The small red building to the south of the woodshed is the
smokehouse. With no electricity during the early years of this farm,
pork had to be cured to preserve it. This was done in two steps. Fresh
cuts of meat were packed in tubs of coarse salt for about six weeks.
Then the salted meats were hung in the smokehouse in which a fire
smoldered for one to two weeks. The result was a dried, long-lasting,
smoke-flavored meat that would hang to age for two years before eaten.
Outhouse
The 2-holer is just down the hill from the Mill House, but it sure seemed like a long 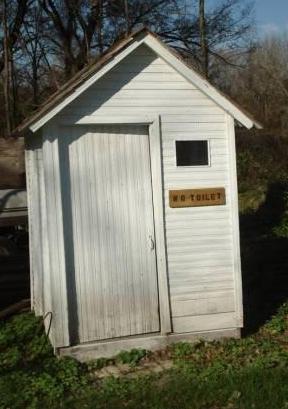 distance
to a child who needed to use it in a hurry. Since there was no indoor
plumbing, the Mayer families’ toilet was the outhouse. It was located
away from the House to keep the flies and smell from disturbing the
family’s everyday comfort of living. If a person had to use the toilet
during the night, a chamber pot (a ceramic pot with a tight lid) in the
House was used and emptied the next day.
distance
to a child who needed to use it in a hurry. Since there was no indoor
plumbing, the Mayer families’ toilet was the outhouse. It was located
away from the House to keep the flies and smell from disturbing the
family’s everyday comfort of living. If a person had to use the toilet
during the night, a chamber pot (a ceramic pot with a tight lid) in the
House was used and emptied the next day.
Bank Barn
Behind the Mill House is a large bank barn. A hilly landscape allowed the barn to be built (i.e., banked) into the hillside. The loft (or upper
floor) doors are reached via the high side of the hill. This design
allowed a farmer to drive his hay wagon directly into the hay mow,
while the lower floor served as a warm, protected space for the horses,
cows, and chickens. An interesting exhibit of farming equipment resides
in this barn.
barn to be built (i.e., banked) into the hillside. The loft (or upper
floor) doors are reached via the high side of the hill. This design
allowed a farmer to drive his hay wagon directly into the hay mow,
while the lower floor served as a warm, protected space for the horses,
cows, and chickens. An interesting exhibit of farming equipment resides
in this barn.
Pigs were kept in a pig barn which no longer stands on the property.
